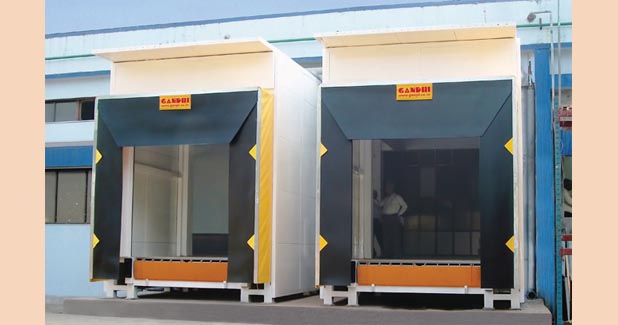
Dock houses save space
Are you planning to extend your facility? And are you looking for a cost-efficient way of realising this extension? A dock house is an alternative that offers you economy and many advantages.<p></p><p>In the current climate, we have found that our load house solutions are proving popular as they can be added to the main building, once occupancy has been taken. This can save the main building contractor installing at great expense loading bays that may not be used or are unsuitable for a potential tenant.</p><p>All Gandhi Automations products can be installed in or around a dock house. A dock house is positioned in front of your warehouse floor. This makes the warehouse floor itself free from obstacles. Dock houses can also be supplied in an angle, connected to each other, with extra insulating cladding and in our stepped dock layout.</p><p>The dock house is a bolt-on loading dock that maximises energy efficiency and preserves interior floor space. Unlike conventional pit-style loading dock levellers that require carving out valuable floor space inside a facility, the modular dock house is bolted to a building's exterior to save thousands of sq ft inside. Popular at loading bays, these units seal out contaminants, protect against theft, and provide thermal insulation ideal for temperature-controlled warehouses and distribution centres.</p><p>Dock houses are often used to expand existing buildings or where internal space is limited. These are also used to extend space within leased properties that have building restrictions. This is an ideal solution if warehouse space is limited and loading/unloading turnaround time must be quick and efficient.</p><p>Dock pods/houses improve thermal insulation by creating a separation between the building and dock equipment which is important for controlled environments. The loading dock can also reduce accidents, thereby having a direct benefit to the site health and safety, again adding to their ever-increasing popularity.</p><p>Dock houses are quick and easy to erect, without disruption to inside warehouse/factory operations, they can be repositioned on site if required and are also a highly cost-effective retrofit option for an existing building. Their lightweight but exceptionally strong structure provides an insulated, hygienic, weatherproof area - with resulting energy saving potential - making them ideal for ambient and temperature-controlled buildings such as cold stores.</p><p>They are indispensable in areas, where it is necessary to enable the storage space as much as possible and where high demands are made for temperature regime, as well as in area, where the truck parking perpendicularly to the building is impossible. One of the transshipment tambour qualities is the possibility of their modernisation without changing of the building design.</p><p>The dock house, also called a load house, provides facilities with robust, yet removable loading docks by integrating: Dock shelter; Wall-mounted dock leveller; Trailer restraint; and Environmentally-sealed interior door.</p><p>The dock house can be built with a substructure in steel or concrete framework. The top structure, comprising hot-dip galvanised profiles, can be clad with uninsulated sheeting or insulated panels. The size of the dock house will depend on the shelter and dock leveller model selected.</p><p><span style="font-weight: bold;">Salient features include:</span> Improve thermal insulation by creating a separation between the building and dock; Ideal for existing warehouses, planning for expansion, or reducing the footprint for construction; Meets EN1398 standard; No warehouse space required; Relocatable; Quick installation; Improves safety; and Made to measure.</p><p> (Communication provided by company)</p>


 +91-22-24193000
+91-22-24193000 Subscriber@ASAPPinfoGlobal.com
Subscriber@ASAPPinfoGlobal.com